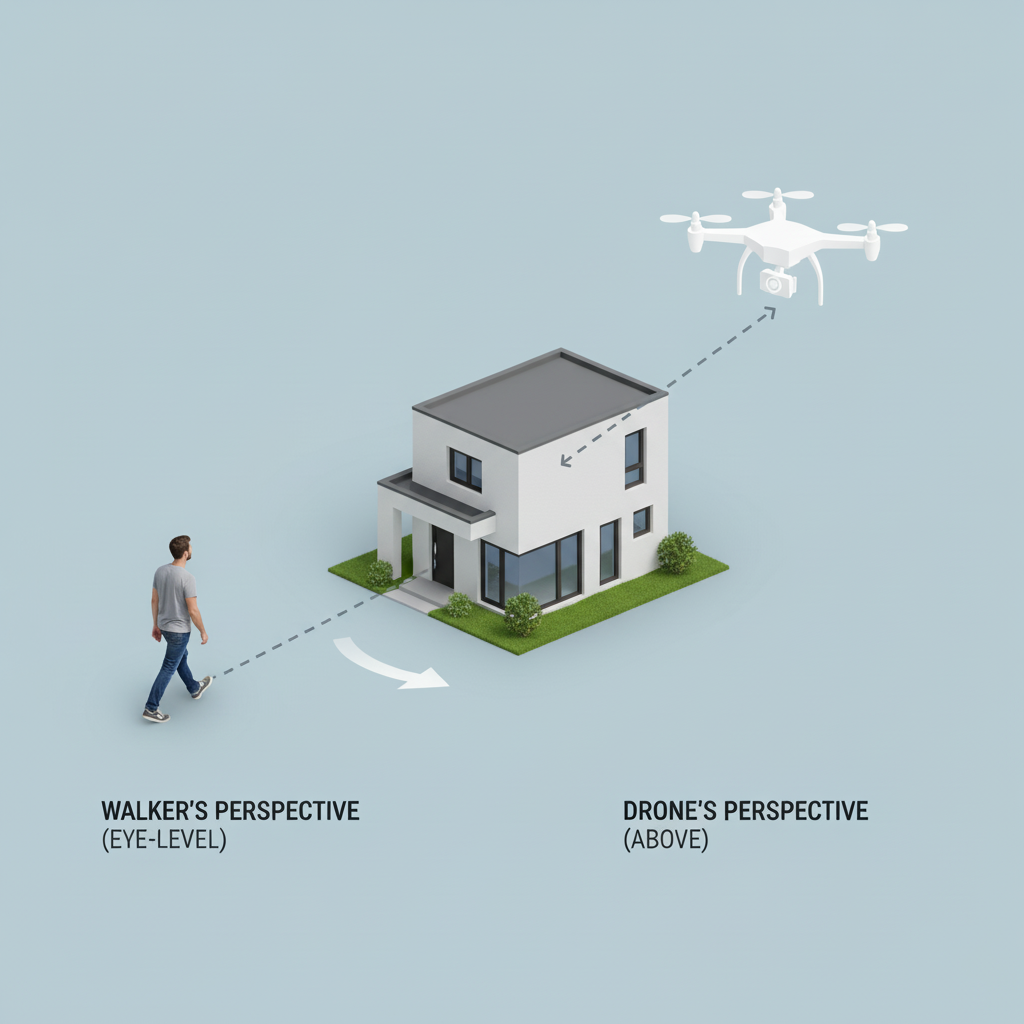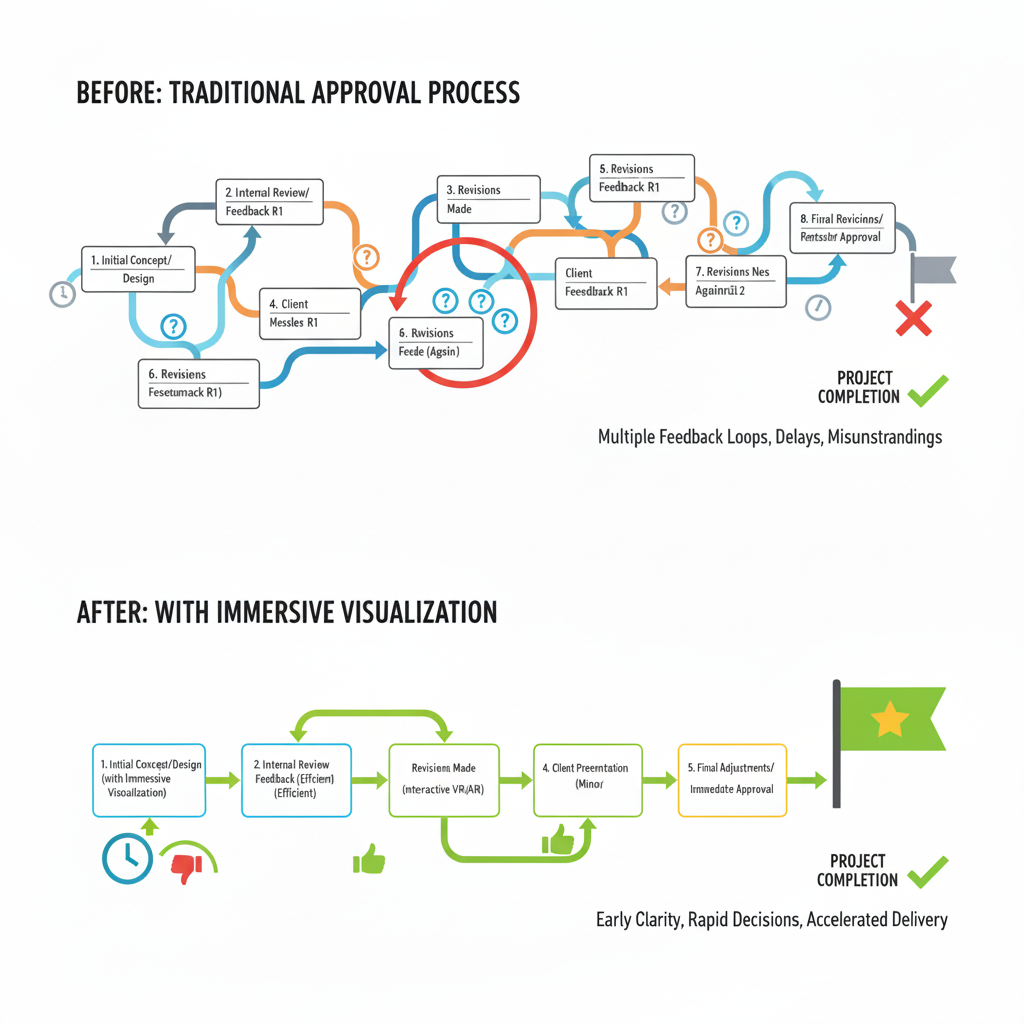Architectural Walkthroughs vs. Flythroughs: Differences, Benefits, and When to Use Each
Bridging the Expectation Gap: On the left, the inherent ambiguity of traditional 2D floor plans often leads to client confusion and project friction. On the right, immersive 3D walkthroughs transcend technical jargon, offering clients complete spatial comprehension and fostering enthusiastic engagement. This isn't just a presentation upgrade; it's a strategic imperative for optimizing design feedback and securing expedited project approvals. Which side of the divide are you operating on?
Here's a scenario you've lived through: You've spent weeks perfecting a design. The plans are flawless. The sections are crisp. You present it to your client and... blank stares. "Can we see what it actually looks like?" they ask.
Floor plans and elevations are the language of architects, but they're Greek to most clients. That gap between your vision and their comprehension? It costs you revisions, delays, and lost opportunities. This is where architectural walkthroughs and flythroughs become not just nice-to-haves, but essential tools for getting projects approved faster and keeping stakeholders confident.
What Walkthroughs and Flythroughs Actually Do (Beyond Looking Cool)
Let's cut through the jargon. These aren't just fancy videos: they're communication tools that translate technical drawings into emotional experiences.
From blueprint to reality: This side-by-side comparison illustrates how a 2D floor plan translates into a vibrant, lived-in space in a first-person perspective. It's fascinating to see the spatial relationships come alive!
Architectural Walkthroughs:
The Interior Experience
Think of a walkthrough as putting on your client's shoes and walking them through their future space. You're at eye level, moving through rooms the way they actually will.
What walkthroughs reveal that plans can't:
Spatial intuition - Does this living room actually feel spacious, or just measure spacious? There's a difference.
Materiality and texture - How that terrazzo floor catches light at 4 PM. How the wood paneling adds warmth.
Human scale and proportion - Whether that 3-meter ceiling feels grand or oppressive depends on the room's proportions and finishes.
Circulation and flow - The journey from entry to living areas tells a story, walkthroughs let you choreograph it.
Imagine yourself moving through this stunning home! From a stylish entry to a comfortable living space, a sophisticated dining area, and finally, a serene outdoor terrace – every transition is designed for effortless elegance.
Best used for:
Residential interiors (condos, houses, show units)
Hospitality projects (hotel lobbies, restaurant interiors)
Office spaces where employee experience matters
Retail environments where circulation drives sales
Architectural Flythroughs:
The Contextual Overview
If walkthroughs are about intimacy, flythroughs are about impact. You're showing the building as an object in space, how it commands its site, how it responds to context, how it integrates with landscape.
What flythroughs communicate that elevations can't:
Architectural form in motion - Buildings aren't meant to be seen from one frozen angle. Flythroughs reveal how massing changes as you move around it.
Site strategy - How does the building address the street? Where are the entries? How does it create public vs. private zones?
Landscape integration - That courtyard garden isn't just decoration, it's part of the architectural narrative.
Urban context - For mixed-use or commercial projects, showing how your building completes the streetscape is critical.
An impressive contemporary skyscraper stands tall amidst a bustling urban landscape, with the warm glow of the setting sun casting long shadows over the city.
Best used for:
Commercial developments and office towers
Mixed-use urban projects
Residential masterplanning (subdivisions, townships)
Projects where site response is a key design driver
Any project where zoning boards or community stakeholders need to understand contextual impact
The Real Difference:
It's About Perspective and Purpose
This diagram illustrates the difference in perspective between a person on the ground (eye-level) and a drone flying above. While a person views the building from its side, a drone provides an aerial, top-down view, revealing different aspects of the structure and surrounding area.
Aspect Walkthrough Flythrough Viewpoint First-person, eye level (1.6m height) Aerial, elevated, or orbital Focus Interior details, materials, lighting, spatial experience Exterior form, site integration, landscape, urban context Emotional tone Intimate, experiential, "living in the space" Grand, comprehensive, "understanding the vision" Typical duration 1-3 minutes (interior attention spans are shorter) 30-90 seconds (overviews need to be punchy) User control Often interactive (VR/real-time) Usually cinematic (guided path)
Here's the truth: You rarely need to choose between them. The most effective presentations combine both, a flythrough to establish context and scale, followed by a walkthrough to sell the experiential quality of key spaces.
Why This Matters More Than You Think
Let me be direct: every day a client doesn't understand your design is another day you're not building it. Walkthroughs and flythroughs compress that understanding gap from weeks to minutes.
Streamlining the approval process with immersive visualization. See how a traditional workflow's multiple feedback loops and delays are transformed into a faster, more direct path, leading to quicker approvals and project completion.
For Client Communication
Stop explaining ceiling heights. Show them. Stop describing how light fills the atrium. Let them see it. When clients can experience a space rather than decode it, three things happen:
Faster approvals - Less "let me think about it," more "let's proceed"
Fewer revisions - They understand what they're getting upfront
Stronger buy-in - They become emotionally invested in a space they've "experienced"
For Marketing and Pre-Sales
In real estate development, you're asking people to pay millions for something that doesn't exist yet. Walkthroughs and flythroughs transform that abstract risk into tangible desire.
Show units that aren't built yet
Pre-sell based on experience, not imagination
Differentiate your project in a crowded market
Unlock the full potential of your property marketing! This collage demonstrates how versatile animation stills can be, transforming into stunning visuals for brochures, engaging website content, captivating social media posts, and impactful presentation screens. Showcase every detail and evoke emotion, just like these walkthrough stills bring 'Ocean's Edge Living' to life.
For Stakeholder Alignment
When you're dealing with investors, planning boards, or community groups, you need everyone seeing the same vision. Animations eliminate ambiguity.
The Technology Behind the Magic
(And Why It's Getting Better)
The tools creating these animations are evolving fast. Here's what's currently possible:
Real-time rendering engines (Unreal Engine, Unity, Twinmotion)
Create interactive walkthroughs where clients control the camera
Adjust materials, lighting, and finishes on the fly during presentations
VR-ready for fully immersive experiences
Path-traced renderers (V-Ray, Corona, Octane)
Physically accurate lighting for photorealistic quality
Better for high-end marketing where visual fidelity is paramount
Longer render times but worth it for luxury projects
AI-assisted tools
Automated camera pathing
Style transfers for different moods
Faster iteration cycles
Showcasing a detailed architectural building model within the 3ds Max software interface, demonstrating advanced 3D design capabilities.
The barrier to entry is lower than ever. What used to require render farms and days of processing can now happen in real-time on a decent workstation.
When to Use What:
A Strategic Framework
Here's how to think about this strategically:
Use Walkthroughs When:
Interior experience is the primary selling point
Clients need to understand spatial relationships and flow
Material and finish selections need approval
You're designing for human experience (residential, hospitality, retail)
Budget allows for detailed interior modeling
Use Flythroughs When:
Building form and massing are key design features
Site context and landscape integration matter
You're presenting to planning boards or urban design review panels
The project is large-scale (masterplanning, campus design)
Exterior architecture is the hero
Combine Both When:
Budget allows comprehensive visualization
Both interior experience and exterior impact are critical
Pre-selling a development with both show units and overall project vision
Creating a complete brand experience for marketing
Maximizing Project Visualization: The Synthesis of Walkthrough and Flythrough.
A compelling development presentation requires both immersion and context. On the left, the Walkthrough Still offers an intimate, human-scale perspective crucial for conveying the materiality, atmosphere, and detailed spatial quality of the living area. It's the emotional connection point. Complementing this, the Flythrough Still provides an elevated, comprehensive view of the property's relationship to its site context, masterplan clarity, and overall development scope. Together, they form a robust narrative, allowing stakeholders to appreciate both the micro-design execution and the macro-site integration.
The Bottom Line
Static renderings show what a building looks like. Walkthroughs and flythroughs show what a building feels like. In an industry where you're constantly selling ideas before they're built, that difference is everything.
The architects and developers winning projects right now aren't necessarily the ones with the best designs, they're the ones who communicate those designs most effectively. Immersive visualizations aren't about impressing people with technology; they're about removing doubt and building confidence.

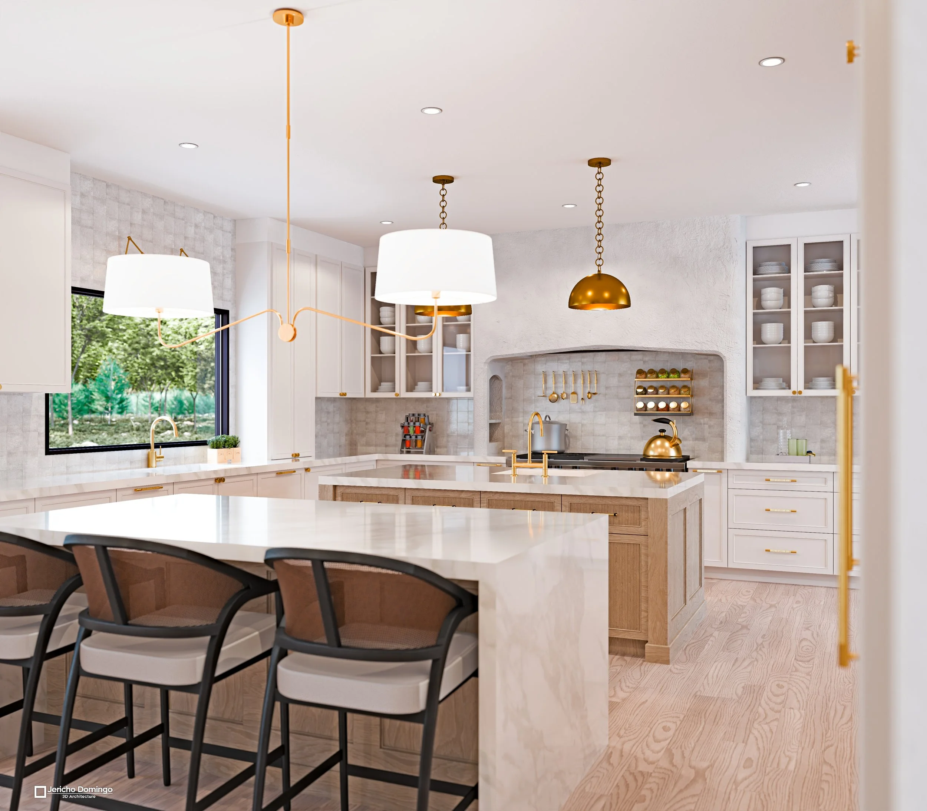

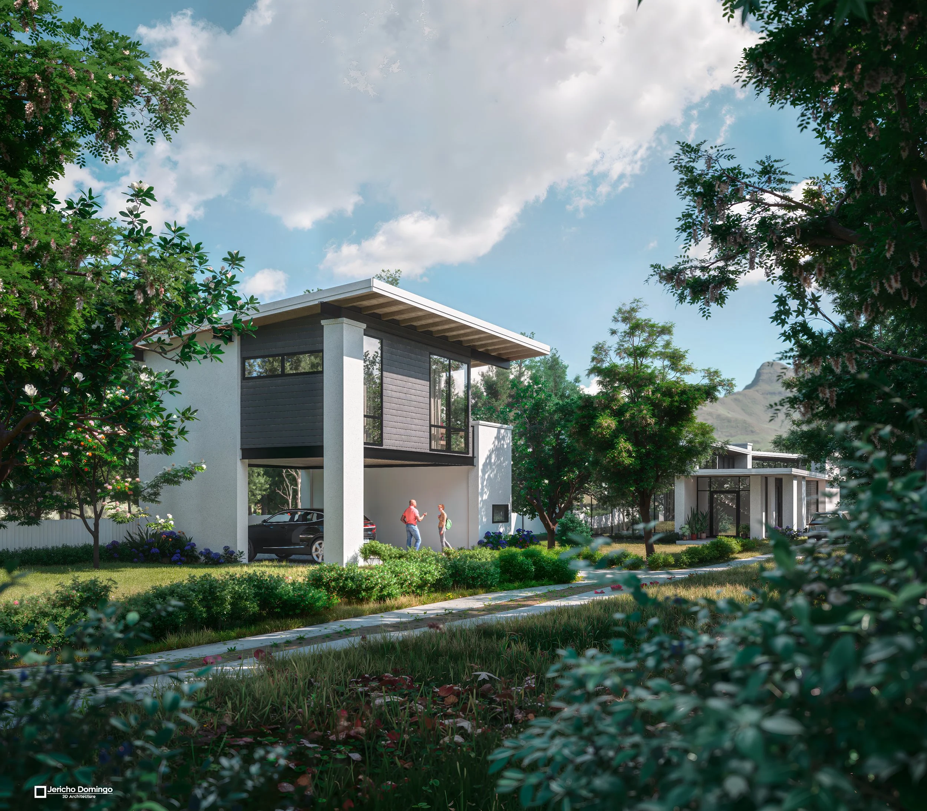

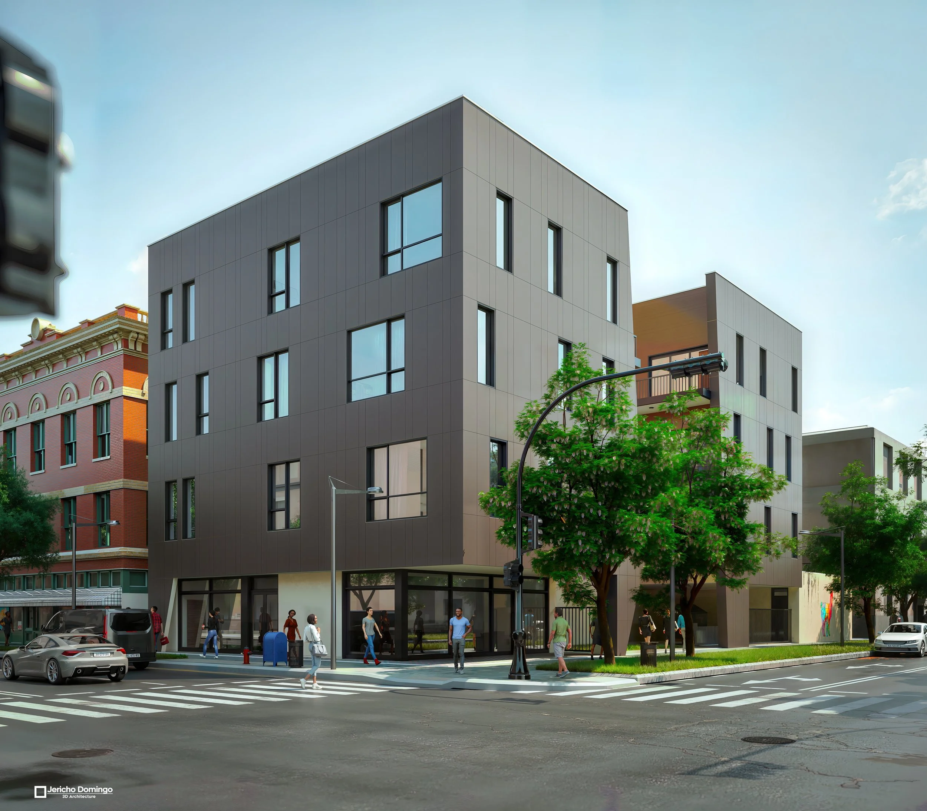
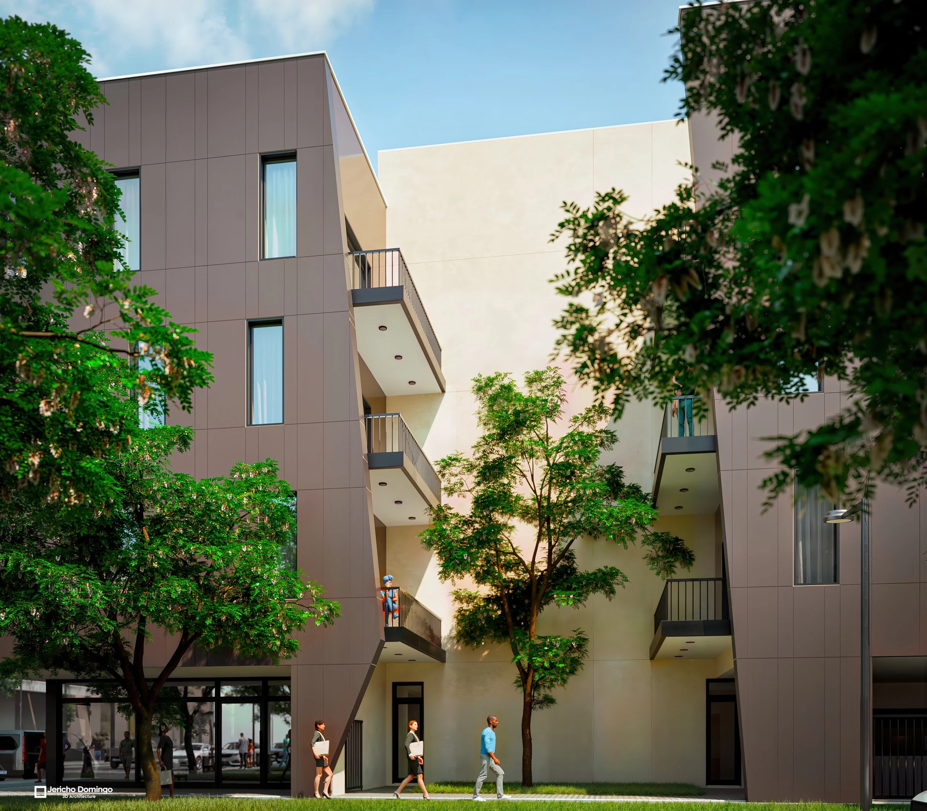
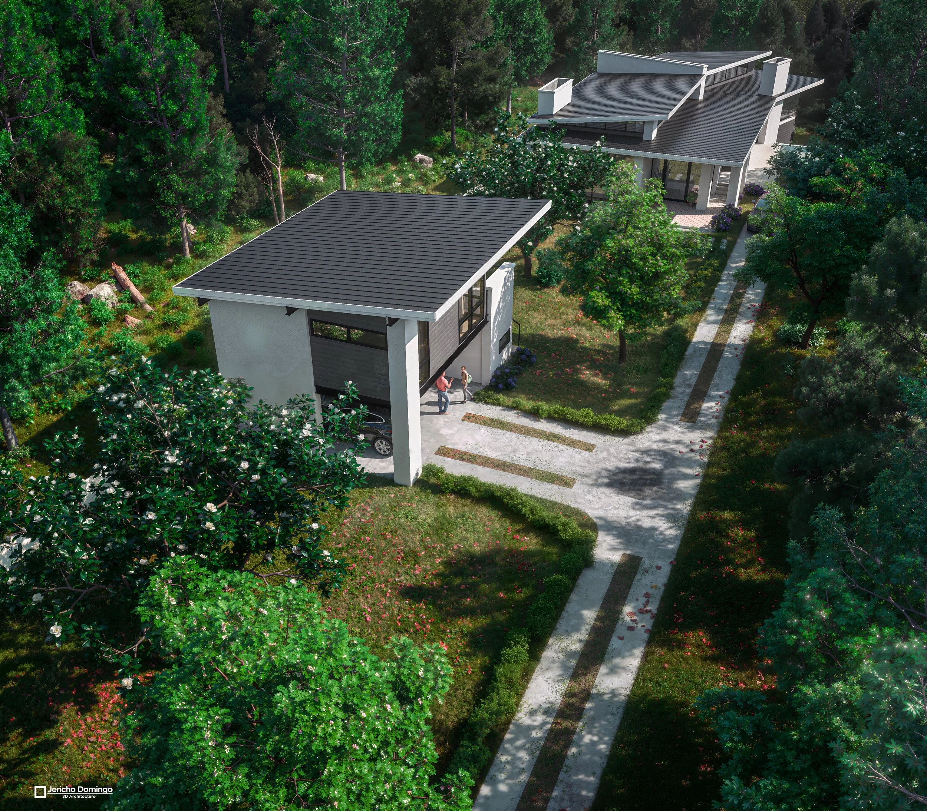


Your design deserves to be understood the first time you present it. Not the third revision. Not after months of back-and-forth. The first time.
Ready to Stop Explaining and Start Showing?
If you're working on a project where visualization could be the difference between approval and another round of revisions, let's talk. I create walkthroughs and flythroughs that don't just look good, they get projects built.
Let’s discuss your project.
Whether you need a show unit walkthrough for pre-sales, a site flythrough for stakeholder presentations, or a complete visualization package, I'll help you communicate your design with clarity and impact.
About This Approach: Every project is different. Some need photorealistic cinematics. Others need real-time interactivity. The tools I use, Unreal Engine, V-Ray, Twinmotion, adapt to what your project actually needs, not what's trendy. Let's figure out what works for you.




